Wheeler SWCD Conservation Community Center
The above video is a preliminary production showcasing Wheeler County, Oregon and the Wheeler SWCD Conservation Community Center mass timber design. An updated video will be produced that will feature a virtual tour of the final design in place of the rendered still photos at the end of the video.
The Wood Innovations Grants Program, launched in 2015, stimulates, expands, and supports U.S. wood products markets and wood energy markets to support the long-term management of National Forest System and other forest lands. National focus areas include mass timber, renewable wood energy, and technological development that supports hazardous fuel reduction and sustainable forest management. Since 2015, the Wood Innovations and Community Wood Grant programs have provided more than $93 million to 381 recipients to support wood products and wood energy projects.
Funding will be used to complete engineered designs of a mass timber building; explore potential sustainable features to be incorporated into design; conduct thermal testing comparison of steel versus mass timber buildings; and plan construction of the mass timber building.
University of Oregon Research and TallWood Design Institute
Click here to learn how you can get involved!
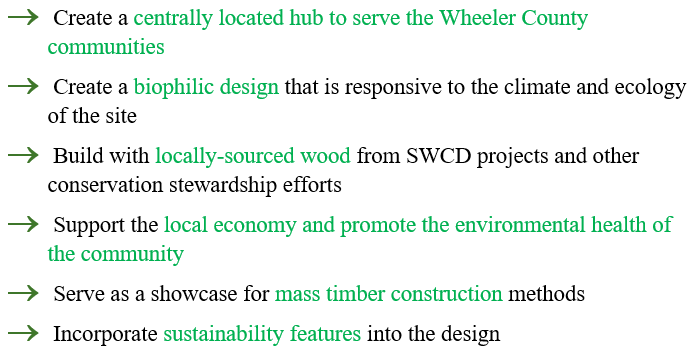

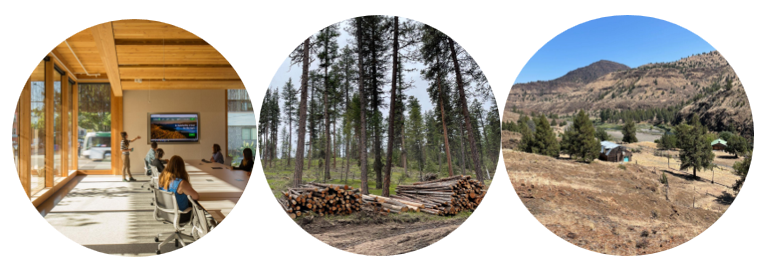
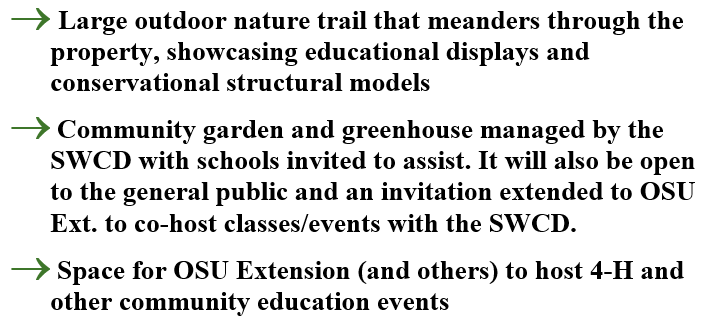
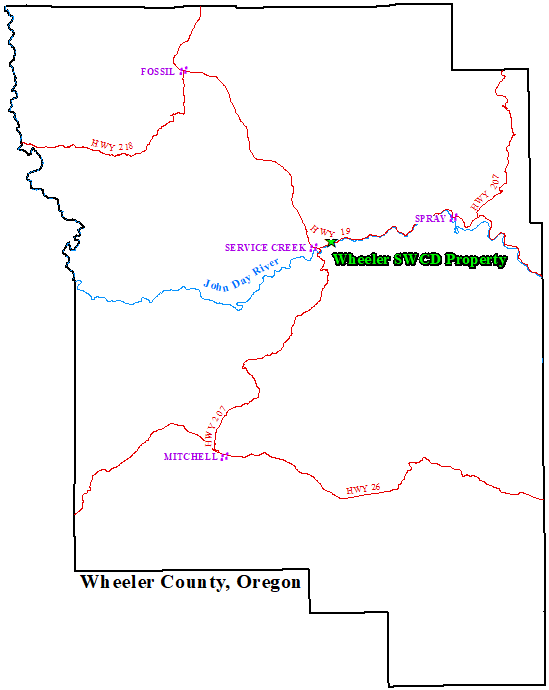
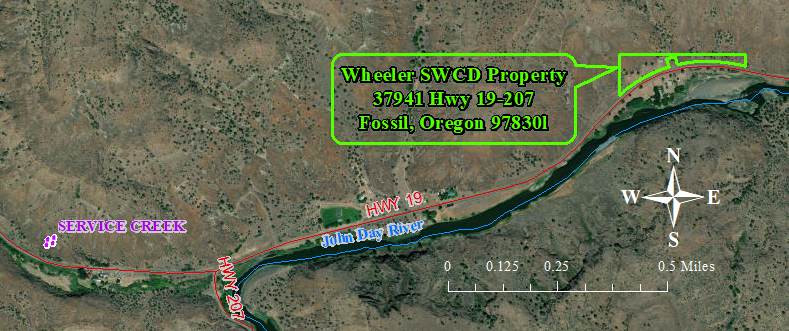
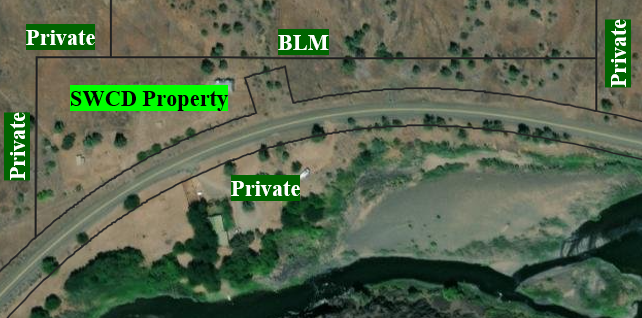
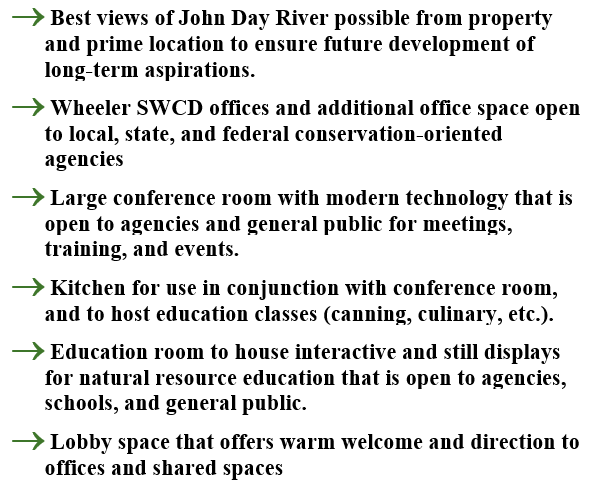
The design team is continuing to work on incorporating sustainable features into the design and planning the construction phase. Below is the most updated design set for the facility.
231221_261_Wheeler SWCD_Design Development Set.pdf
Below are the most updated still renderings of the facility as of February 14, 2024.




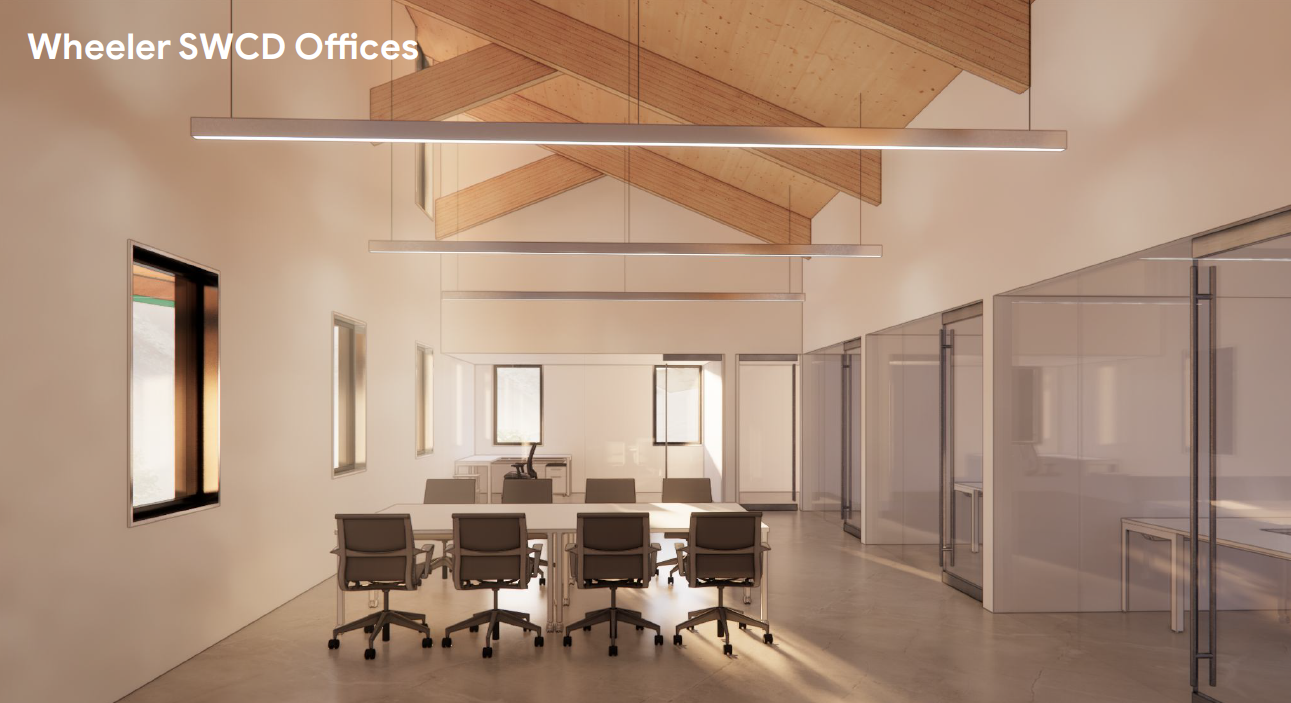

Virtual walk-through coming soon!


